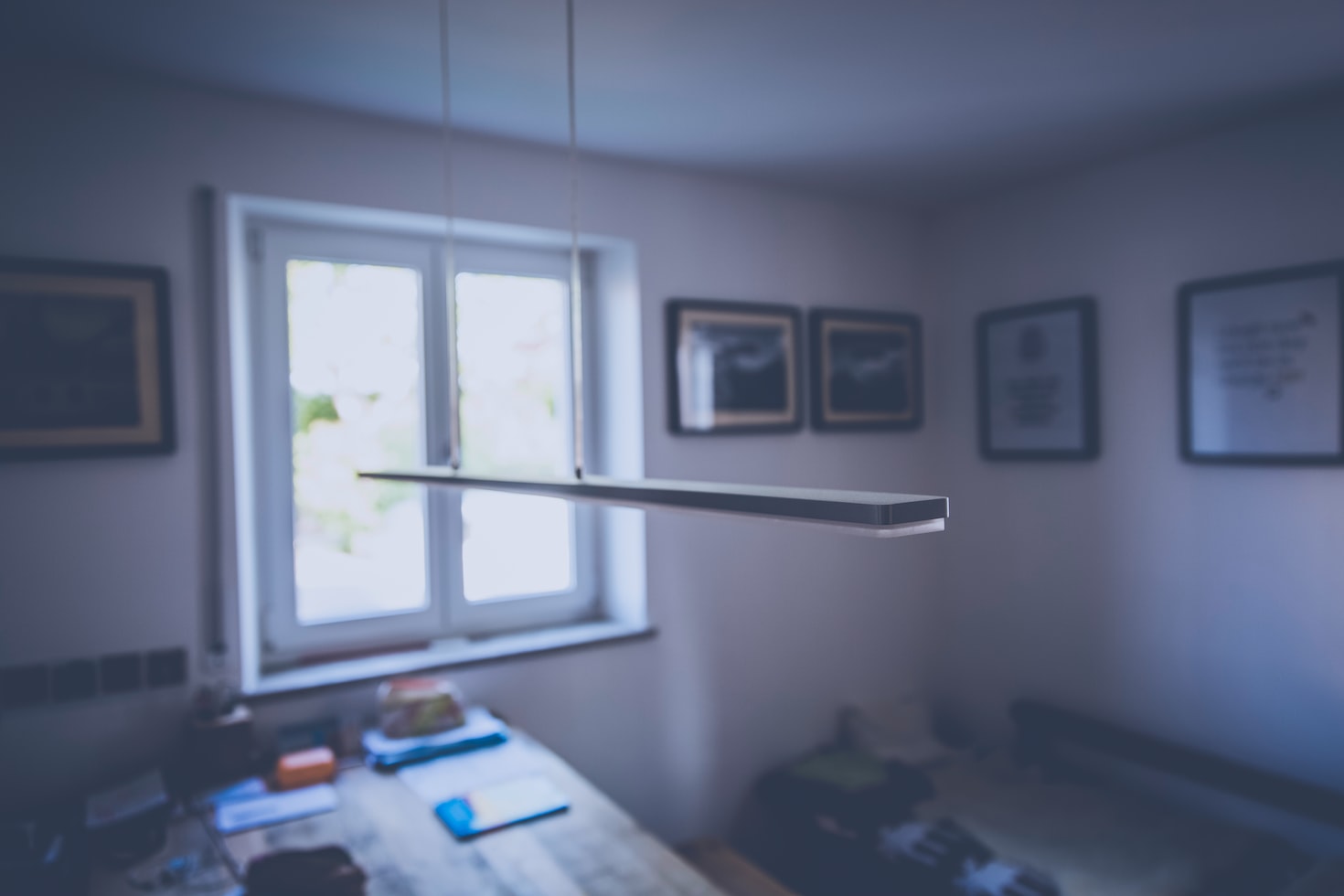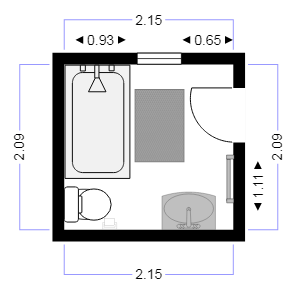The Dorm blocks of HSA are where many of the scenes take place in the books and so it’s only fair that a section of this Wiki is dedicated to the dorms and their floor-plans and mock-up images to give you, the reader, a better idea of what the dorms look like.
There are two Dorm blocks: one of the girls, one for the boys. They both consist of three floors, each containing a communal bathroom, common room and reading area – excluding the Sixth Form floor since their dorms include bathrooms and living areas. The ground floor also contains the dorm master/mistress’ office and their own private suite, as well as the lobby, the staircase, elevator and the stairwell down to the basement which doubles as the laundry room.
Take a look below at the floor-plans and mock-ups to get a better idea of what life would be like boarding at Hillside Academy
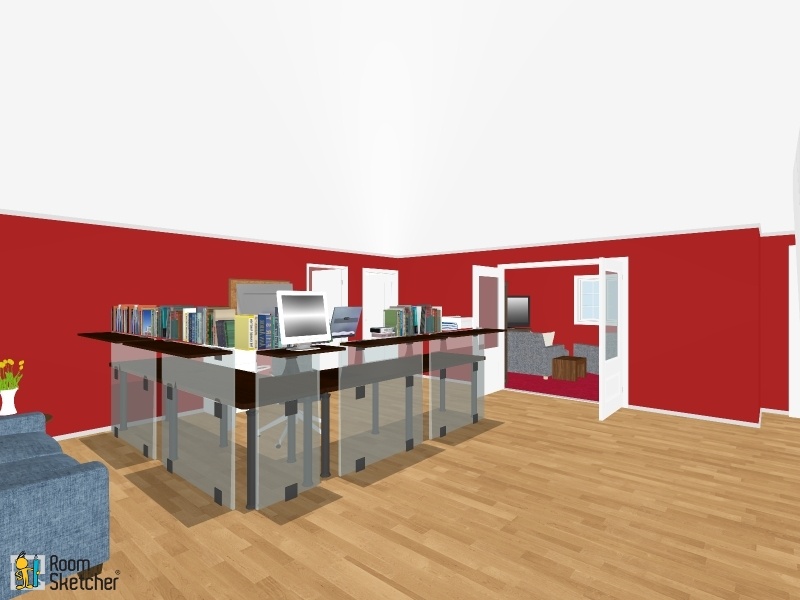
Upon first entering the Girls’ Dorm block (only the colours change for the Boys’ Dorm block where the walls are a dark blue) you will be greeted with the lobby which is usually occupied by the Dorm Mistress, Ms Hardwitch. At reception you’ll need to sign in so the school know where you are. Make sure you don’t miss curfew!
Straight ahead, you will find the Ground Floor Common Room. This is largely used by the Lower Years (1 & 2) who live on the Ground Floor of the Dorm block.
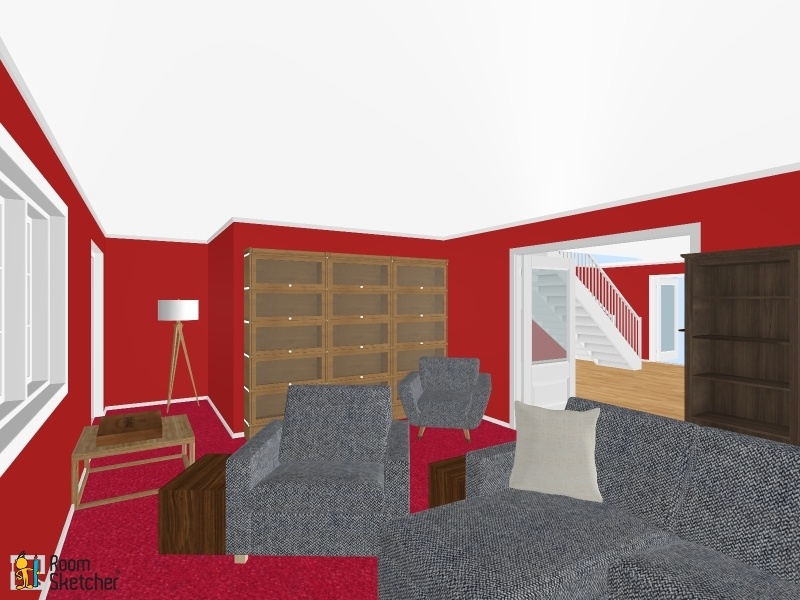
Common rooms consist of seating, bookcases, tables for board games and quite often, a television and games consoles – though it is only terrestrial TV!
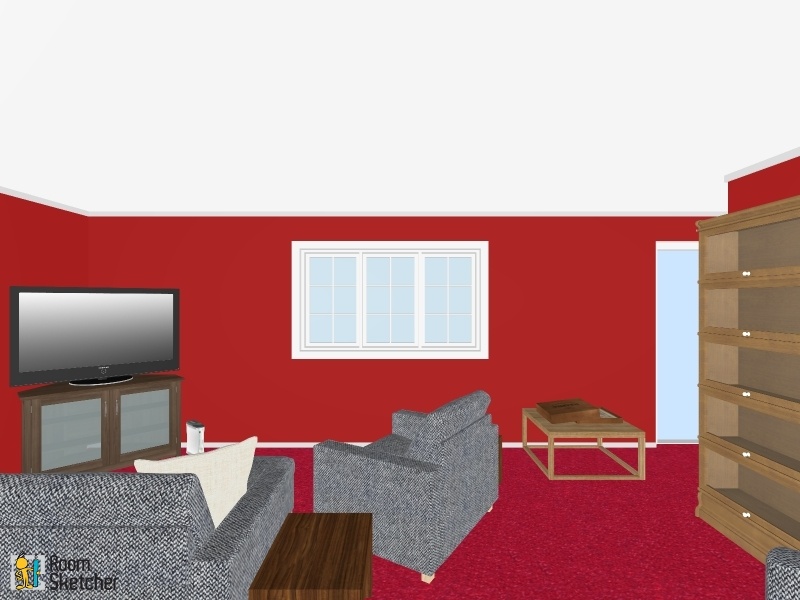
Doors lead out of the Ground Floor Common Room onto the back patio of the Dorm block where, to the left, steps leading down to the bin shelter and doors to the basement laundry room can be found. All students are required to keep their dorms clean; this means empty bins, washing their clothes and bed linen and vacuuming. This also means looking after their communal common room.
Being in the Lower half of the school (1,2,3,4 & 5) means showering and bathing communally. At Fourth and Fifth Year, student dorms are equipped with toilets but still no shower. There is a communal bathroom, large enough to cater for all students, on every floor.
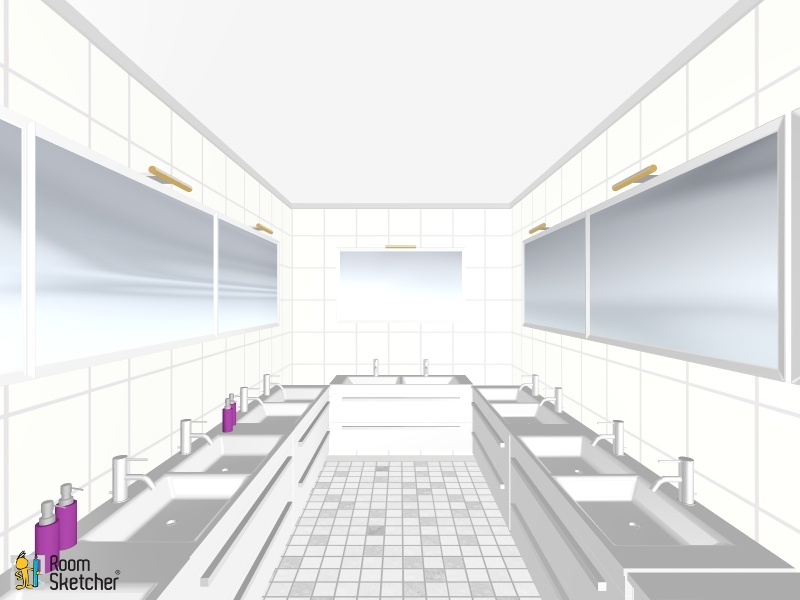
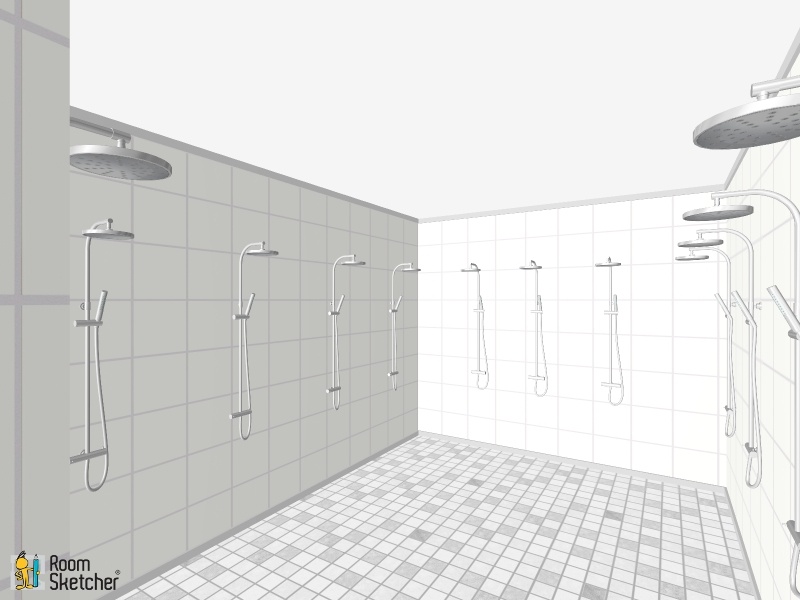
Many students who attend HSA have been going to boarding schools since Prep school (ages 3 – 10) and so are used to bathing communally. For some, however, it is a horrifying and scarring experience.
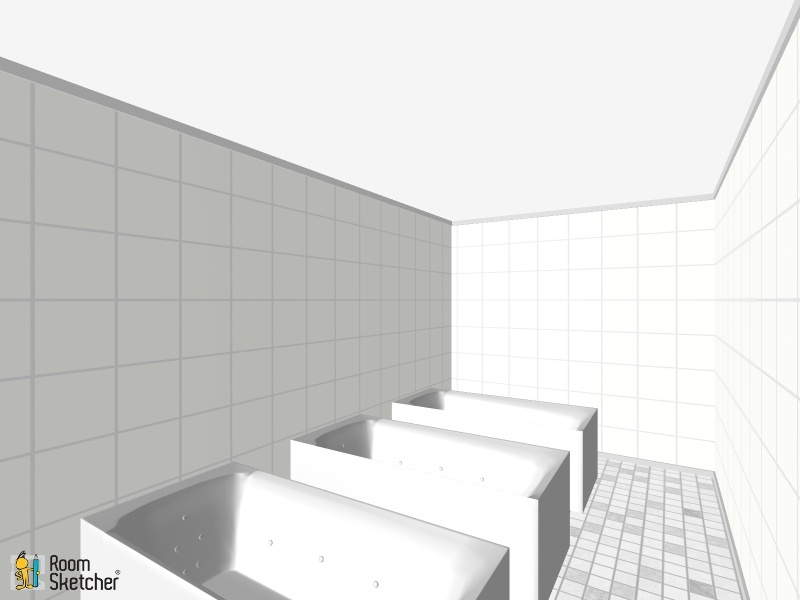
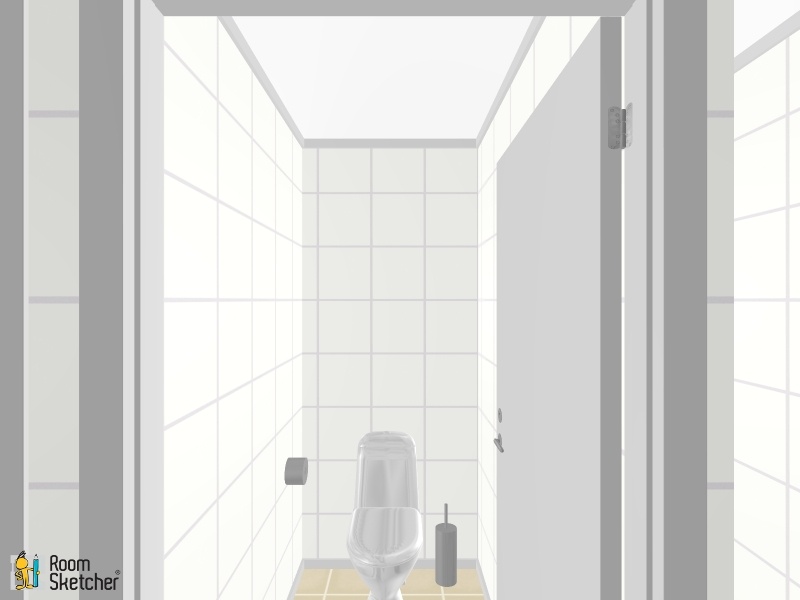
The Dorm Mistress and Dorm Master each have their own private suites behind their offices on the ground floors of each block. They are small but well equipped bedsits with a kitchen area, living space, double bed and even an en-suite.
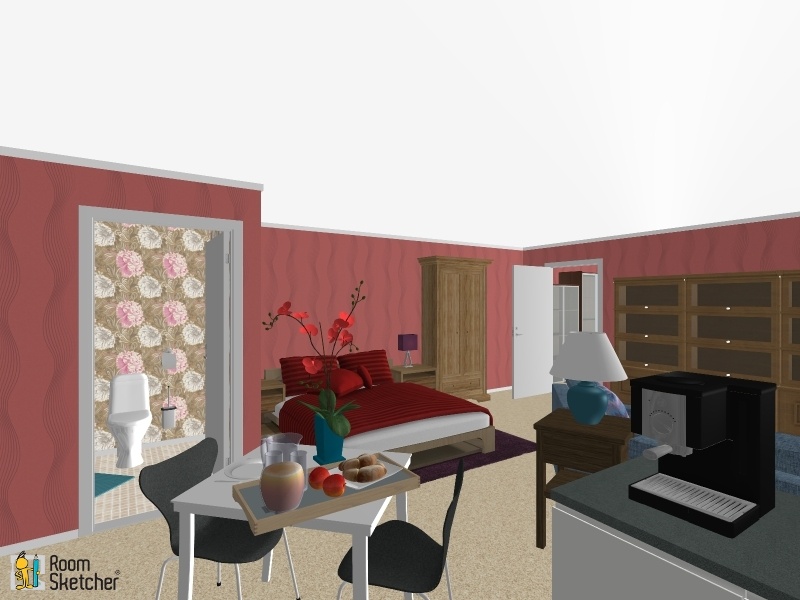
The Dorm blocks of HSA are 80s editions to the campus. Students before that time were segregated into their Houses and then into Girls & Boys within those houses in the older buildings of the school that have long since been knocked down and replaced with newer builds. The Dorm blocks, though built in the 80s, have been well maintained – even if their fire alarm and fire doors are outdated!
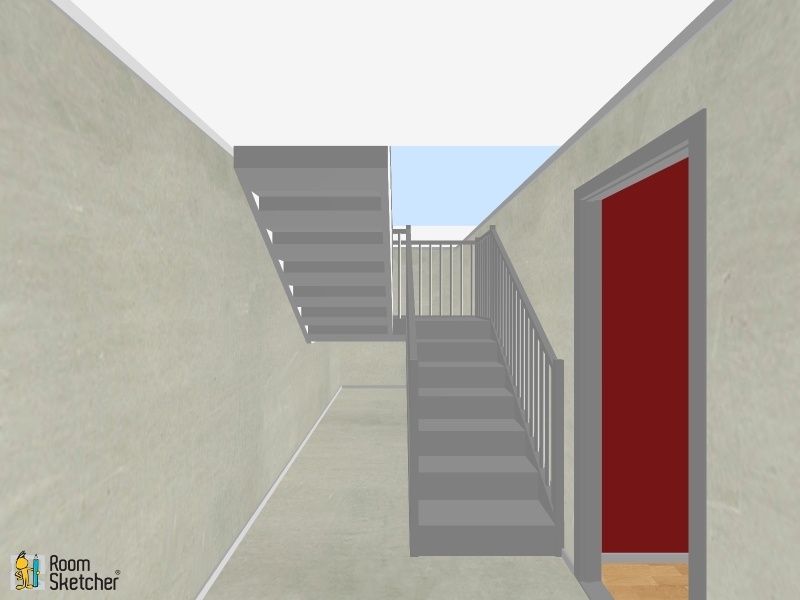
Speaking of fire safety, there is a fire stairwell in both blocks that are to be used only in emergencies. Needless to say, the students ignore that and use them regularly to take out their rubbish, go for a smoke on the patio and, most crucially, sneak in the opposite sex. You’d be surprised to learn just how many scenes take place in this stairwell in both blocks.
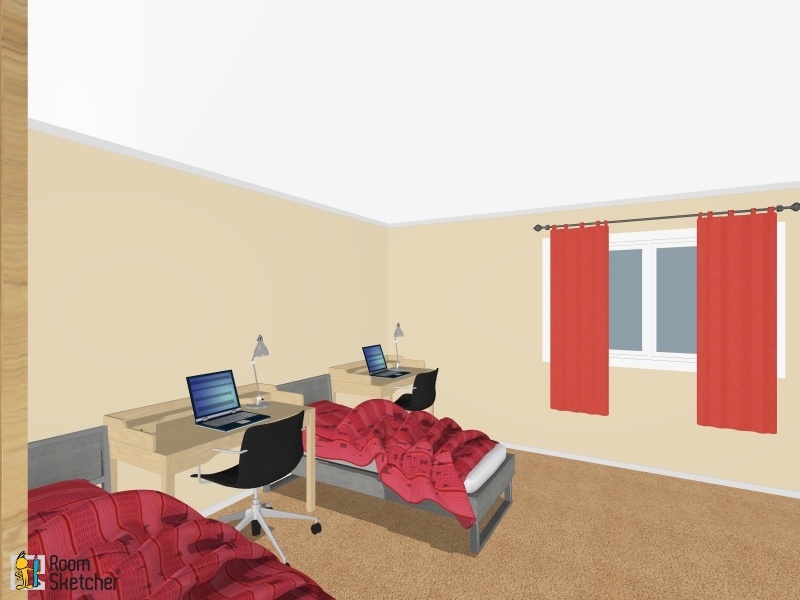
The Lower School dorms consist of four beds with desks, wardrobes and cupboards beneath their beds. They do not have a living space or en suite or kitchen area unlike the Sixth Form dorms. They are basic but comfortable, with food, entertainment and bathroom needs being catered in the canteen, common room and communal bathroom.
The Upper School dorms also have four beds and lack a kitchen area, though many students at this age (14-16) keep hot plates and kettles in their dorms – though it’s against the rules! Unlike the Lower School dorms, they have a small toilet and basin but as for a shower, they must use the communal bathroom on their floor. Fortunately, they do get a sofa and small coffee table as a small living space which is encouraged to be used for studying and not socialising. A lot of socialising is done in the reading areas near stairs on every floor (excluding the Sixth Form floor) where there are sofas, bookcases and a vending machine.
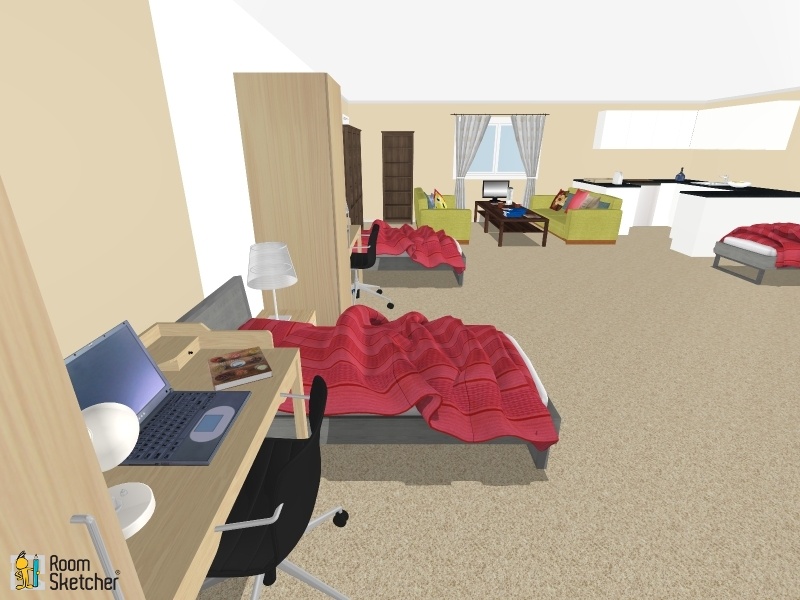
The Sixth Form dorms are one of a kind. They contain six beds instead of four, have their own kitchen area equipped with a fridge, a hot plate, toaster and kettle, with storage cupboards above and below the counters. They also get two sofas and a coffee table, enabling them to socialise in their dorms and relax with their dorm friends instead of in the common areas. Sixth Formers are trusted to be sensible at their age and are given a sense of independence that the Lower Years do not get.
Each area has a bed, a desk, a nightstand, a slim wardrobe and cupboards below and above the bed. They also get a noticeboard and are given the chance to decorate more freely. This is all with the understanding that they keep their spaces and their dorm tidy. Which includes their en suite bathrooms; shower over a bath, sink and a toilet – and even a heated towel rack! All of which they are responsible for. Most Sixth Formers would take cleaning a bathroom over showering communally any day!
They are small, compact rooms but private nonetheless. There are many scenes that take place in these bathrooms and not all of them involve bathing…
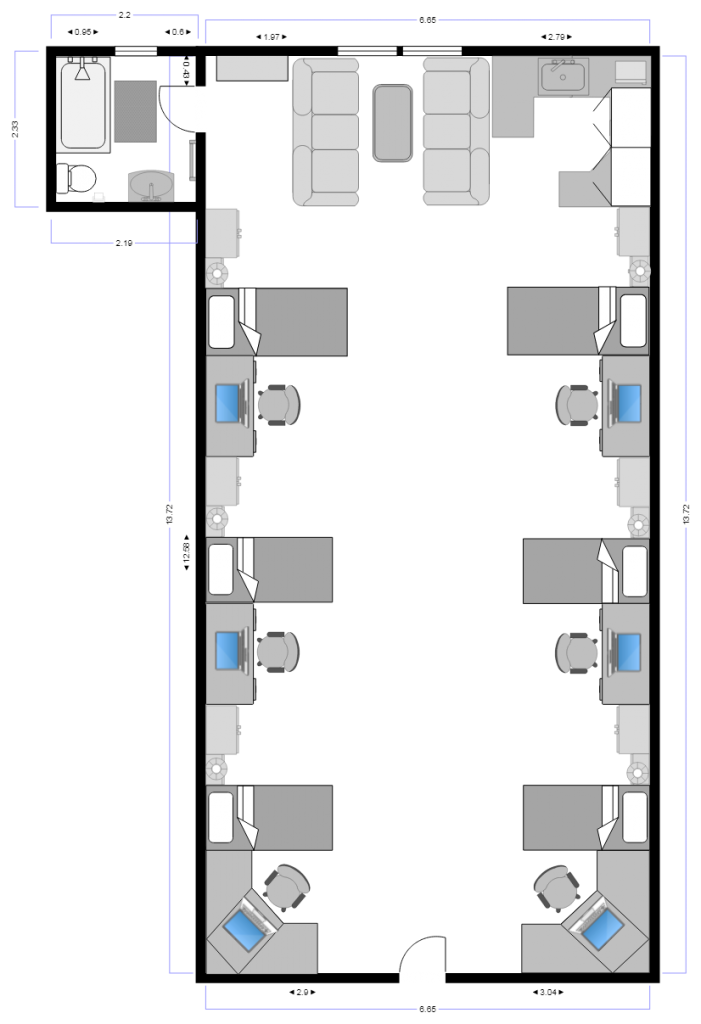
The Sixth Form dormitories at HSA have been through numerous changes and developments over the years to make them not only physically accurate but also believable. At one time, they had double beds which were removed because students would not be given double beds and also – there would be no room! The dorms are narrower than the Lower School dorms to fit more beds and there are less dorms on the Sixth Form floor. Looking at the floor plans, you can understand Elivia’s shock in Volume 1 when she wonders how many people can fit into one dorm for a party!
More floor-plans and mock-ups of other HSA blocks and rooms to come!
(All Hillside Academy characters, names, places, school history and origins are subject to copyright – Hillside Academy ‘Universe’ Copyright © 2008 Jodie May Mullen)
Gallery Images: Room Sketcher
